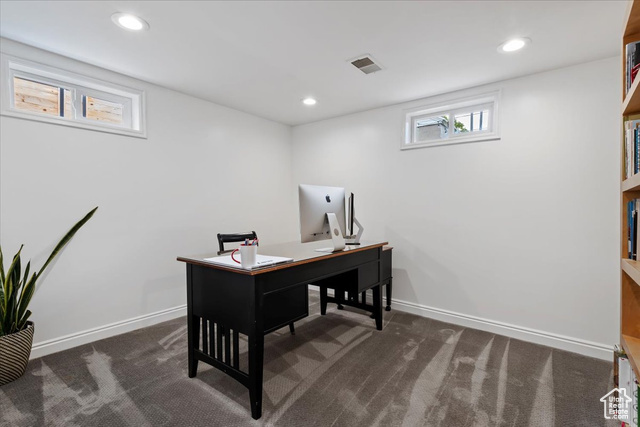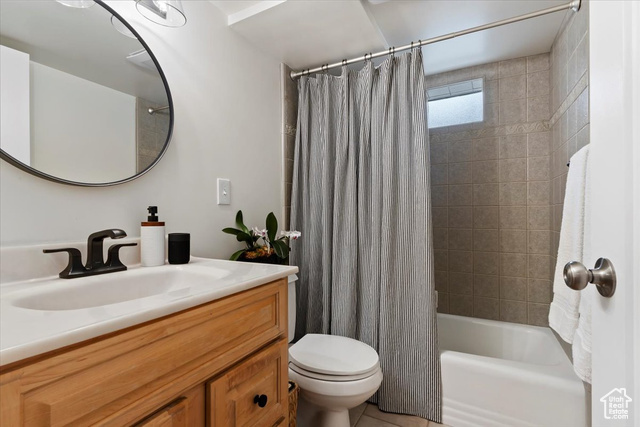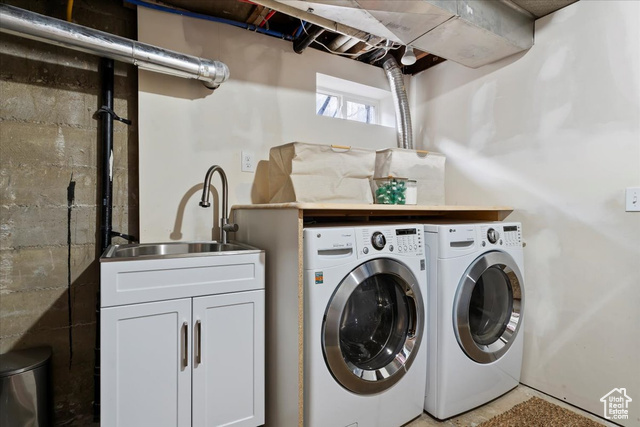


Listing Courtesy of: UTAH REAL ESTATE / Re/Max Associates
2648 S Imperial St Salt Lake City, UT 84106
Pending (16 Days)
$735,000
MLS #:
2086745
2086745
Taxes
$3,283
$3,283
Lot Size
6,534 SQFT
6,534 SQFT
Type
Single-Family Home
Single-Family Home
Year Built
1948
1948
Views
False
False
School District
Salt Lake
Salt Lake
County
Salt Lake County
Salt Lake County
Community
Highland Park
Highland Park
Listed By
James H Marchant, Re/Max Associates
Source
UTAH REAL ESTATE
Last checked Jun 9 2025 at 12:23 AM GMT+0000
UTAH REAL ESTATE
Last checked Jun 9 2025 at 12:23 AM GMT+0000
Bathroom Details
- Full Bathrooms: 2
Interior Features
- Disposal
- Floor Drains
- Oven: Double
- Range/Oven: Free Stdng.
- Appliance: Dryer
- Appliance: Microwave
- Appliance: Range Hood
- Appliance: Refrigerator
- Appliance: Washer
- Laundry: Electric Dryer Hookup
- Windows: Full
- Windows: Shades
Subdivision
- Highland Park
Lot Information
- Curb & Gutter
- Fenced: Part
- Road: Paved
- Secluded
- Sidewalks
- Sprinkler: Auto-Full
- Vegetation: Landscaping: Full
- Vegetation: Mature Trees
- Vegetation: Vegetable Garden
Property Features
- Curb & Gutter
- Fenced: Part
- Road: Paved
- Secluded Yard
- Sidewalks
- Sprinkler: Auto-Full
- Terrain
- Flat
- Fireplace: Insert
Heating and Cooling
- Gas: Central
- Central Air
Basement Information
- Full
Flooring
- Carpet
- Hardwood
- Tile
Exterior Features
- Roof: Asphalt
- Roof: Pitched
Utility Information
- Utilities: Natural Gas Connected, Electricity Connected, Sewer Connected, Sewer: Public, Water Connected
- Sewer: Sewer: Connected, Sewer: Public
School Information
- Elementary School: Highland Park
- Middle School: Hillside
- High School: Highland
Garage
- Garage
Stories
- 2
Living Area
- 2,021 sqft
Location
Disclaimer: Copyright 2025 Utah Real Estate MLS. All rights reserved. This information is deemed reliable, but not guaranteed. The information being provided is for consumers’ personal, non-commercial use and may not be used for any purpose other than to identify prospective properties consumers may be interested in purchasing. Data last updated 6/8/25 17:23

Description